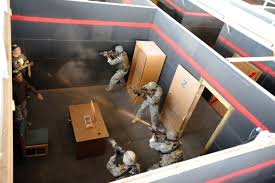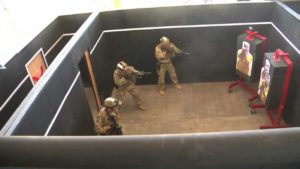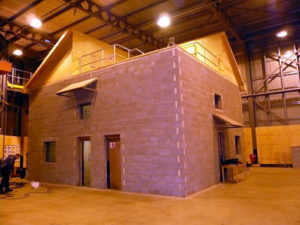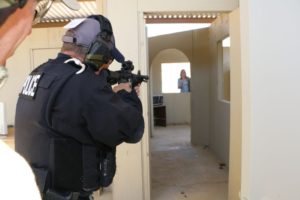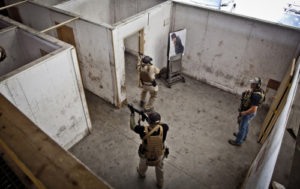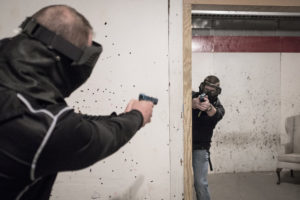Shoot Houses
Shoot houses offer a variety of unique options and scenarios for urban operations training that include:
- 360° Firing
- Tactical Movement
- Breaching
- Target Engagement
- Target Discrimination
- Real-Time & Real-Distance Replication
- A Variety of Custom Options
Shoot house has various design and configuration options to provide you the most realistic training possible. Using ballistic rubber virtually eliminates the hazards of ricochet, bullet splatter and significantly reduces airborne lead particulates without large costs of ownership in shoot houses.
Multi-Level Shoot Houses
Multi-level facilities typically offer separate flights of staircases to navigate including encased, open, and landing. When the facility includes an enclosed top floor, the rooftop provides more training options including additional entry points, access to fixed roof ladders, and supports the integration of rappelling and tactical training into one facility.
Whether a team must move up a multi-level stairwell or negotiate through a narrow corridor, the realistic live fire environment helps develop communication and movement skills while clearing and securing the facility.
Ceilings & Roofs
Ceilings or roofs can be of value when the shoot house is required for year-round use in areas with severe weather conditions or when the shoot house is not in an approved surface danger zone (SDZ).
A roof or canopy doesn’t provide a SDZ but it will minimize outside light influences, offers protection from the weather, and provides a super-structure for installing lighting, ventilation fans, or other systems.
Moving Walls & Doors
Interior sliding wall panels and doors create, or eliminate alternate room entrance/exit points and can change the flow path of corridors and hallways. External ballistic sliding doors and window panels change the entry points and exits of the shoot house to facilitate training for various types of entry and offer greater flexibility to training scenarios.
Having the flexibility to rapidly change the training environment provides the instructor the ability to create different scenarios within each training session.
Observation Catwalks
One of these options is to install an observation catwalk. Catwalks provide an elevated observation platform into the shoot house allowing the training staff to monitor the training session to give immediate feedback and technique correction.
Rooms, Hallways & Stairwells
To provide training scenarios for stairway navigation and clearing in multi-level structures, floor plans can be designed to include “L”, “T”, and intersecting hallways as well as a variety of doorway configurations. Doorways can be placed in opposing positions across from each other or offset in the hallway to provide different entry points and either be inward or outward opening.
